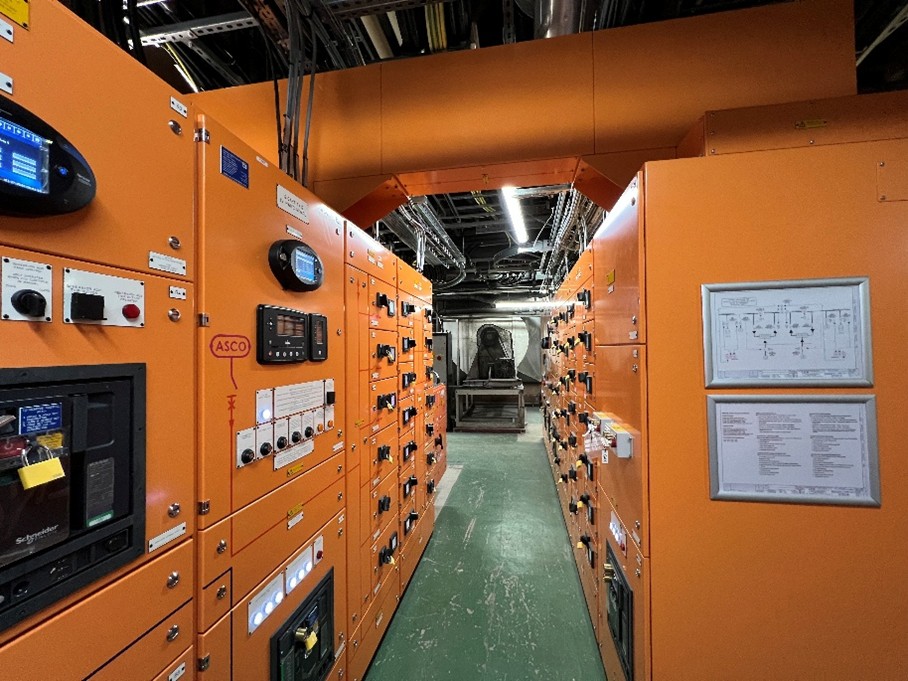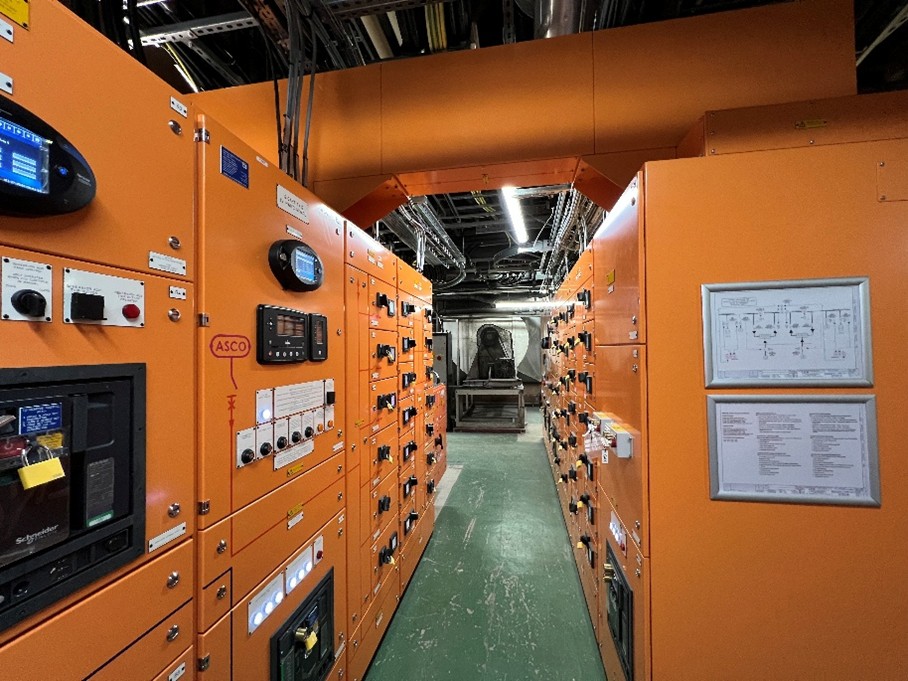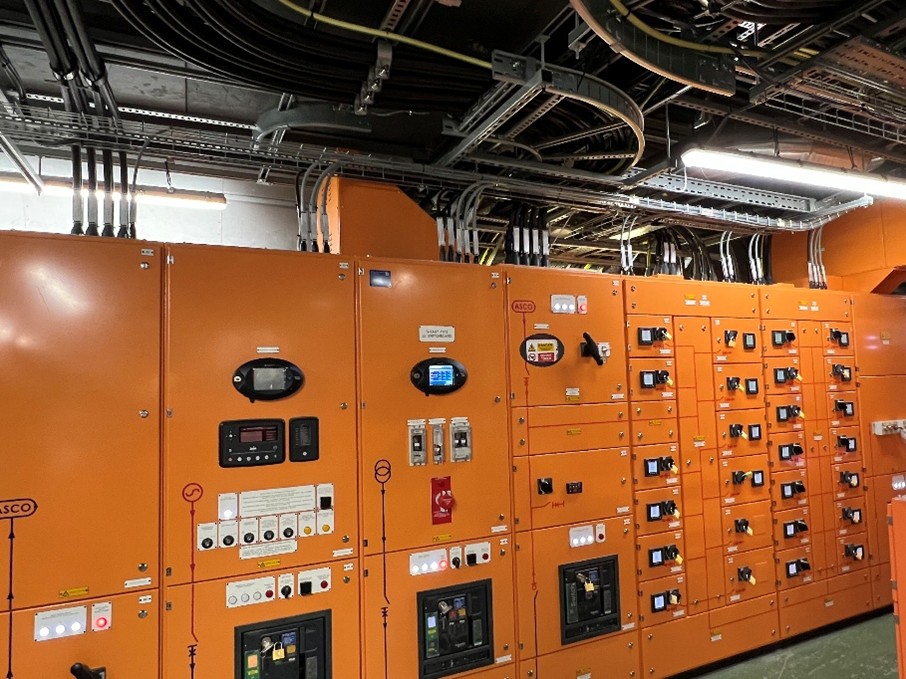

This project focused on upgrading the hospital’s electrical infrastructure, working in line with the project specifications the existing switchgear was removed and replaced with new. Careful planning put into place to ensure the hospital experienced no power outages or disruptions.
Playfords successfully completed the upgrade of two major LV switchgear replacements located in G-East Plant Room at The Royal Free Hospital.
Two new LV Switchboards built to form 4 Type 6 have been installed, inclusive of protective devices, meters, HV/LV trips and new DC battery chargers to replace the existing end of life equipment. Both switchboards are connected to existing 800A ASCO panels which provides generator support in case of mains failure. Old cabling containments were replaced with new throughout the re-configuration of the layouts within the Switchroom areas.
Mains cabling has been upgraded throughout including parallel 630mm 1 core AWA TPN supplies for each switchboard, and the upgrade of ASCO panel and generator cabling.
Two new Schneider panel boards have been installed in G/South plant room to supply local mechanical equipment with new ladder containment and 185mm 1 core AWA TPN supplies, new Schneider distribution boards have been installed to replace local out of date equipment and two new ‘Generator to ASCO isolator panel’ have been provided to give local isolation of generator supply. Due to spatial constraints, the work has been carried out in phases to keep existing hospital outgoing services functional throughout the project.

Phase one of the works included the installation and commissioning of the first switchboard and installation of a temporary panel board to accommodate all outgoing services from the existing switchboards. Migration of all outgoing services has been carefully co-ordinated with the trust’s estate teams to ensure transfers are carried out safely and without affecting normal hospital services.
Phase two was to remove both existing switchboards to make way for the second switchboard. Once this new switchboard was installed and commissioned, designated outgoing services were migrated back which meant both new switchboards became active supplying their respective circuits. A busbar interlink trunking has been installed between both switchboards to allow one to provide mains supply to the other if there is a point of failure.

The two phased processes became complex at times and required careful planning and consideration to maintain the functionality of the switchgear and protective devices supporting existing equipment whilst work was undertaken. Regular client team meetings were necessary to ensure programmed actions and works were communicated and agreed prior to completion.
BMS has been installed to monitor the new switchgear including the installation of two new marshalling panels and a new BMS outstation. This system has been fully commissioned including user end graphics updates and client training. Once the Switchroom works were completed to the agreed layouts, new lighting/emergency lighting has been installed above the switchgear which has seen integration into the hospital’s specialist lighting control system. Localised small power requirements were also installed to support future maintenance requirements.
A complex and challenging delivery seeing successful handover to the client team inclusive of the required Operation and Maintenance information.